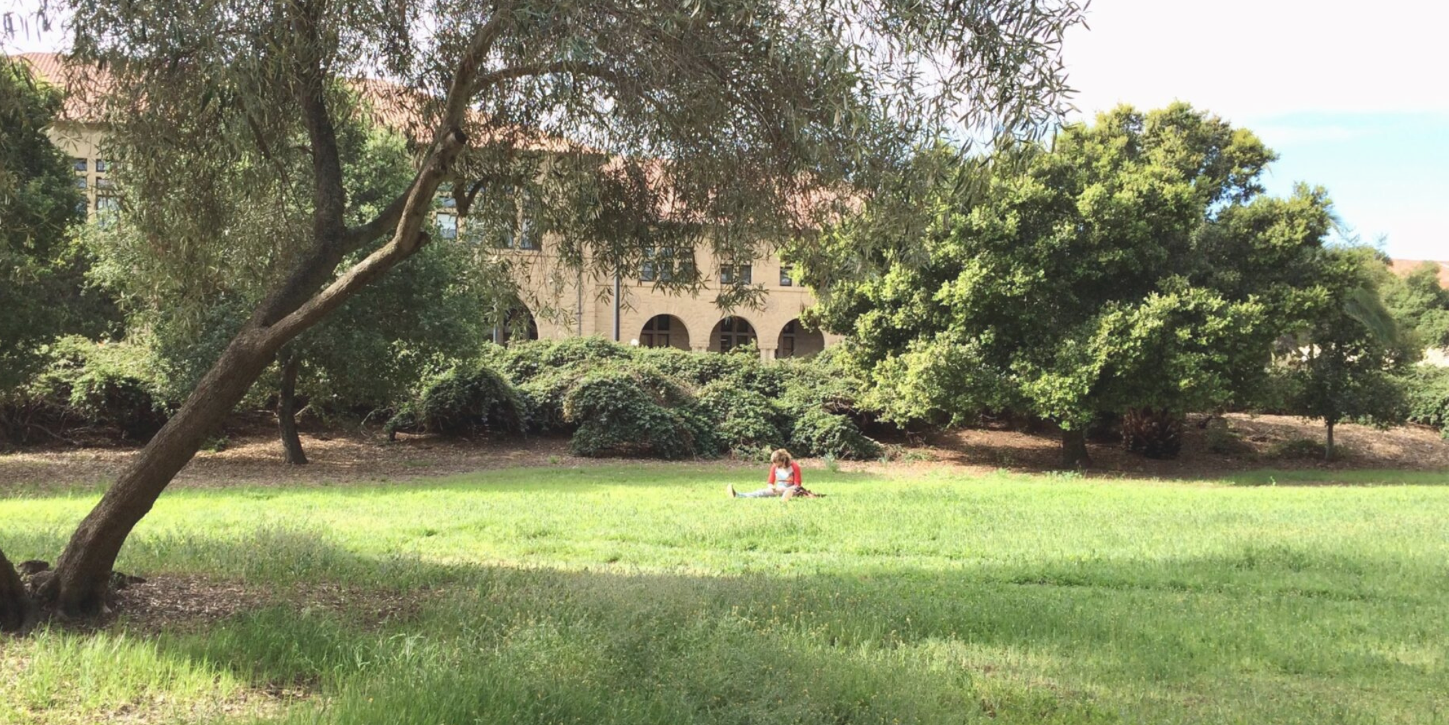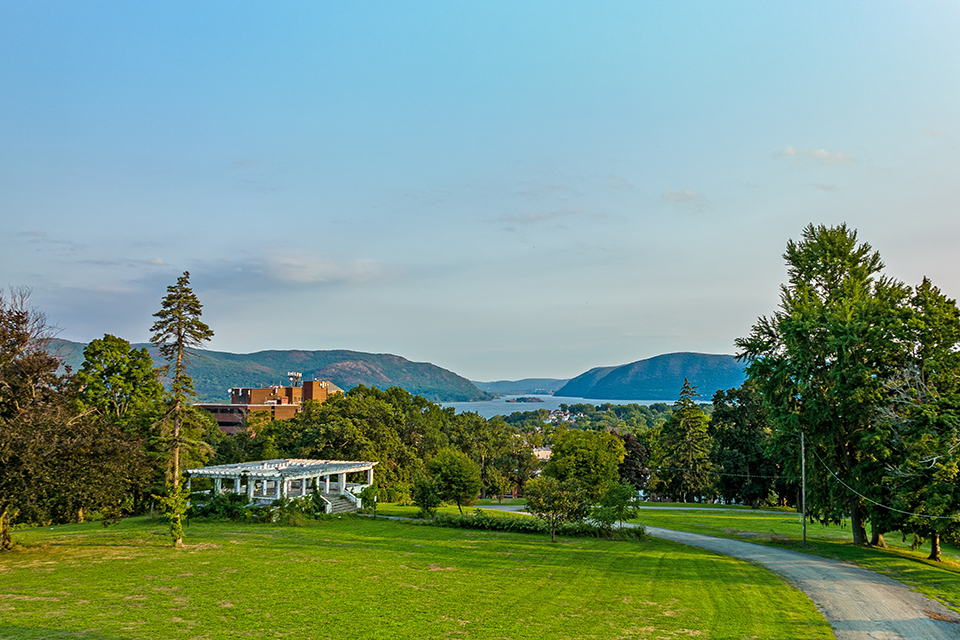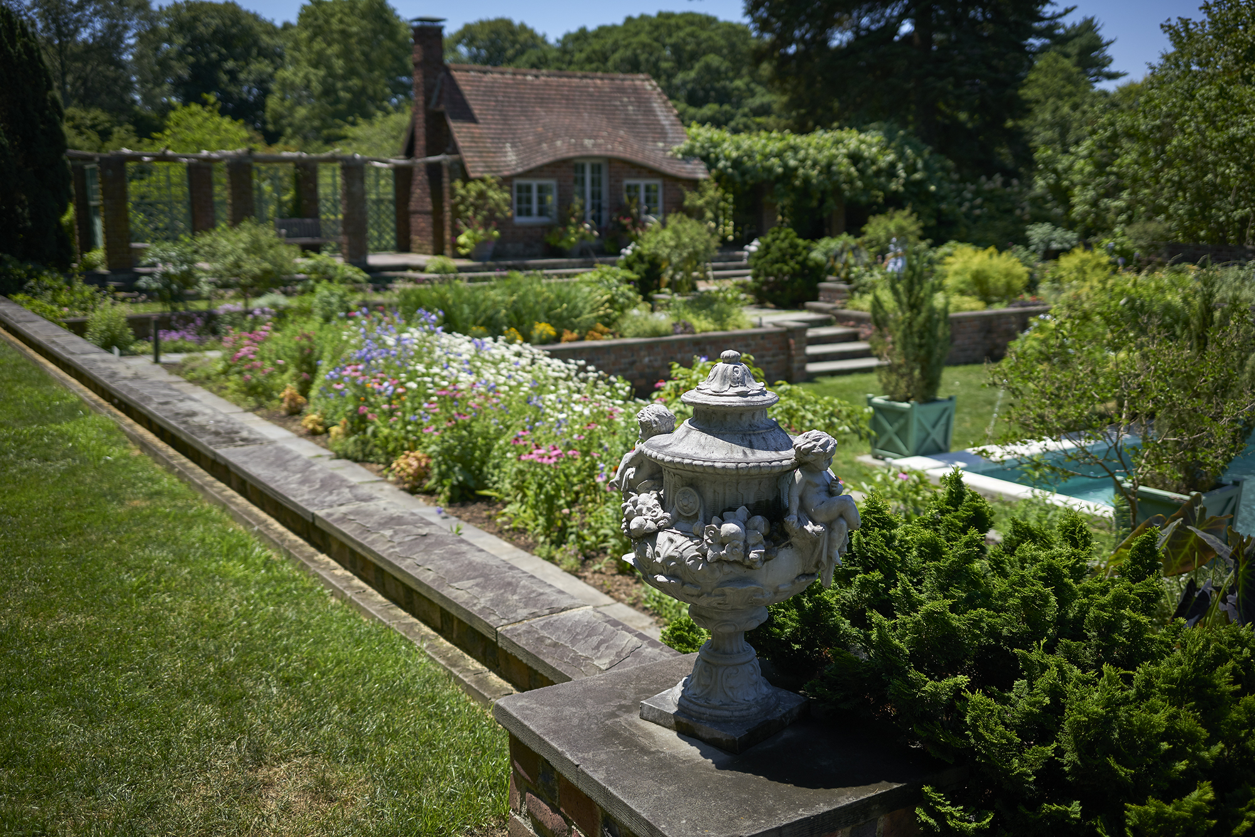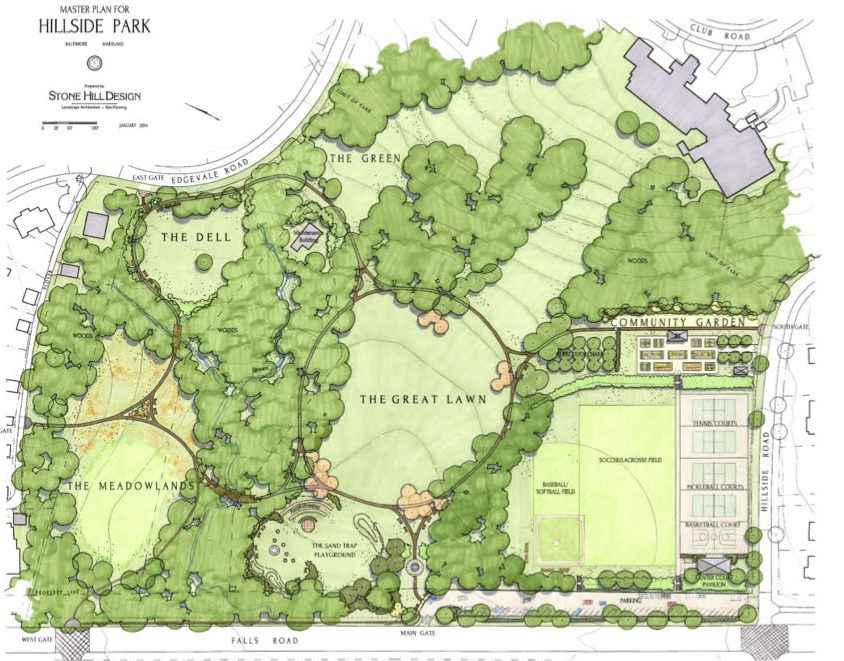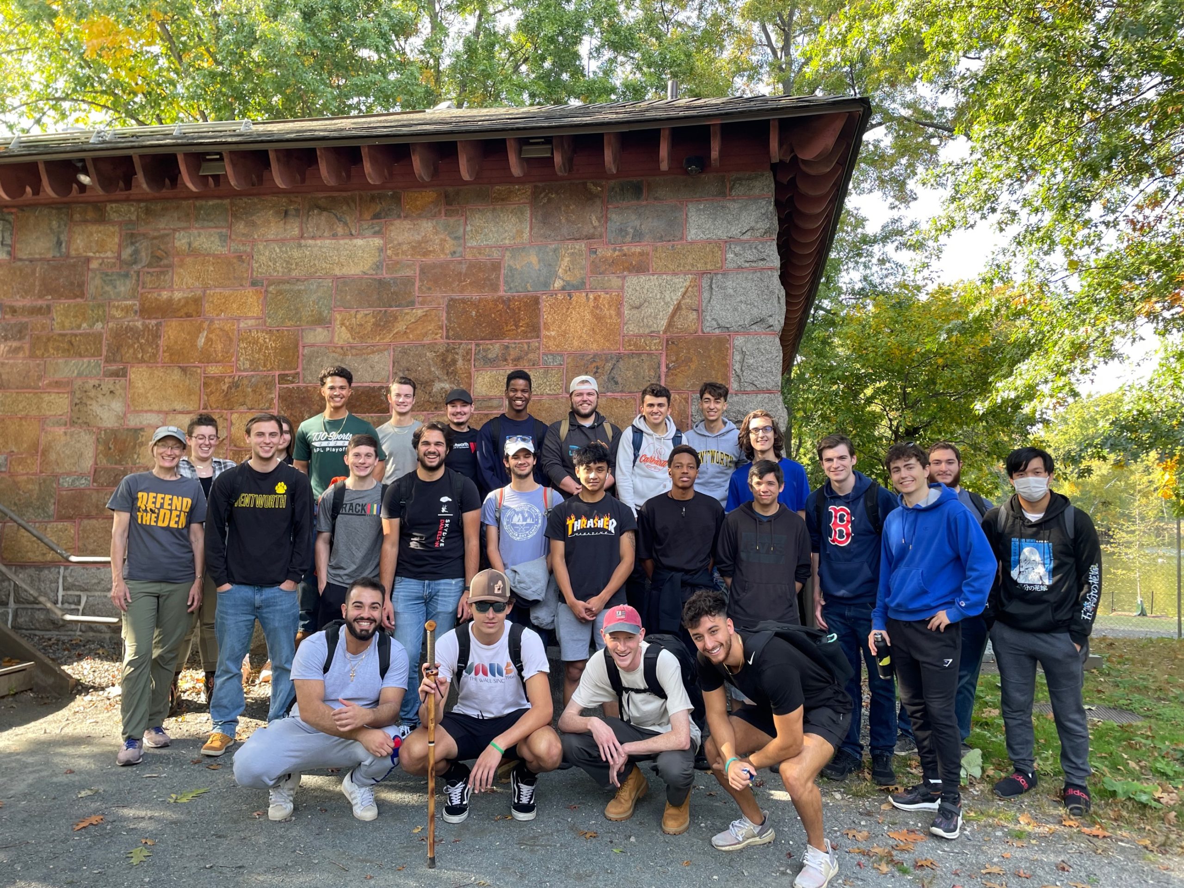
In Cambridge, Massachusetts, the Olmsted firm designed over 80 projects ranging from parks and school campuses to subdivisions and private estates. Many have been altered or erased over the years, but there are still landscapes dispersed throughout the city that reflect the designs of the Olmsted firm, most notably Fresh Pond Reservation. But there are many lesser known, small-scale projects as well. The Cambridge Historical Commission was awarded second place in the 2022 Historic American Landscapes Survey (HALS) Challenge for Gray Gardens designed by Olmsted Brothers Landscape Architects in 1922. Gray Gardens is a residential neighborhood comprising two streets, Gray Gardens East and Gray Gardens West, on either side of Garden Street. The project is an example of residential subdivisions that became the firm’s primary focus during the 1920s. The layout and design reflect patterns of single-family suburbanization that were widespread in the early twentieth century and popularized through the Garden City movement. Gray Gardens is a modest example of suburban planning, whose design involved working with the topography, preserving existing landscape features, and incorporating small park spaces.

The property was owned by a Trust which envisioned development of single-family homes with a minimum 15-foot setback from the road and ten feet from the side yards. Lots were not for sale to builders or speculators, and thirty-year deed restrictions were implemented. The proposed house designs had to be reviewed and approved by a committee, and trees were to be preserved where possible.
For Gray Gardens East, the Olmsted firm was hired to do the final grading, road profile, landscape plan, and site improvement recommendations. For Gray Gardens West, the firm was commissioned to develop a site plan and layout including road and subdivision, landscape planting, and grading. In addition, the firm agreed to serve on the architectural review committee. Edward C. Whiting and Percival Gallagher were the primary landscape architects involved in the design.

Gray Gardens West comprised a court with houses arranged around a small oblong park. The road is divided at the corner of Garden and Madison Streets by a green space that delineates the corner and offers a view into the court. The road extends diagonally to the oblong park creating what noted Olmsted scholar Charles Beveridge called “passages of scenery” whereby views shift as one moves through the landscape. According to Beveridge, these passages were created “even in the smallest spaces.”1 The street is lined with a turf planting strip intersecting with front entry walkways and driveways. Adjacent sidewalks are paved in dry-laid brick in a running bond pattern. Some front yards are open to the street while others are bordered by low privet hedges or picket fences. Street trees include white ash (Fraxinus americana), pin oaks (Quercus palustris), and lindens (Tilia cordata). A variety of evergreen, ornamental, and shade trees have since filled in the front and back yards, serving to unify the neighborhood visually.

Across Garden Street, Gray Gardens East is a two-way street extending to Raymond Street, with a cul-de-sac spur to the north and a total of twenty houses. From Garden Street to the cul-de-sac, the road is lined with trees in grass strips and adjacent brick sidewalks. The road width then decreases approaching Raymond Street and only the sidewalks remain. The cul-de-sac road is 18 feet wide with a circular green space in the center. Street trees include honey locust (Gleditsia triacanthos), Norway maple (Acer platanoides), sugar maple (Acer saccharum), red maple (Acer rubrum), linden (Tilia americana), and American elm (Ulmus americana).

Gray Gardens was listed on the National Register for the architectural significance of the homes designed in the Georgian Revival style, but there was no mention of the contributions of the Olmsted firm in the layout and design of the streets, sidewalks, and landscaping. Bordered today by university housing to the south and multi-family homes to the west and north, Gray Gardens continues to be a very desirable neighborhood nestled within a mature landscape. Walking along these streets is the best way to experience the subtle but impactful design elements that the Olmsted firm used to create a suburban enclave amid an urbanized area.

Allison A. Crosbie, ASLA, works at the Cambridge Historical Commission.



