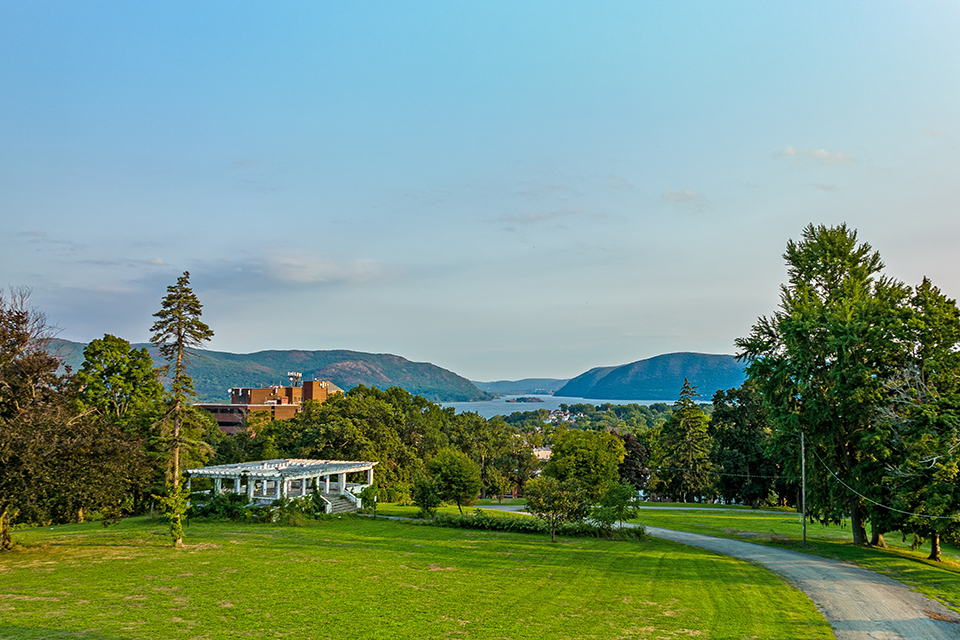
Asheville, North Carolina
Biltmore House, George Vanderbilt’s 250-room chateau, was completed in 1895 and is nestled within 8,000 acres of the Blue Ridge Mountains.
About Biltmore
In 1888, George Vanderbilt approached Frederick Law Olmsted for help with the 125,000 acres of Asheville, NC, wilderness he had secured for a country retreat in the mountains. This would be Olmsted’s last project in his 40-year career and one of his grandest designs.
Olmsted’s plans for the land that would eventually surround Biltmore House would transform overworked woodland into the lush natural landscape that we experience today. With six formal and informal gardens, a Conservatory and nature trails, the estate boasts native plant materials, such as mountain laurels, native and Japanese andromedas and thousands of rhododendrons, to offer four seasons of beauty.
One of the highlights of the landscapes is the Approach Road, a three-mile entrance road that meanders from Biltmore Village up to Biltmore House, the grand house designed by Richard Morris Hunt. Olmsted wanted to create anticipation as visitors traveled up the road, so there are no long views and only the perfect blend of forest and landscape.
Water was an important aspect of Olmsted’s design. Bass Pond and the Lagoon offered guests the opportunity for recreational activities, such as fishing and rowing. To ensure the water supply for the estate, Olmsted engineered two reservoirs as well.
Today, Biltmore’s team of horticulturalists take care of the gardens and grounds, ensuring that Olmsted’s original intentions are maintained. The estate was designated a National Historic Landmark in 1963 and remains a major tourist attraction with 1.4 million visitors yearly.
More on Shared Spaces
Spotlight on...Biltmore EstateArnold Arboretum
The Arnold Arboretum is the nation’s first— and now oldest— public arboretum. It is home to a living collection of 16,000 accessioned plants mapped across 281 acres of rolling landscape in the Jamaica Plain and Roslindale neighborhoods of Boston.
Bok Tower Gardens
In 1922, Frederick Law Olmsted, Jr. was commissioned to design Mountain Lake Sanctuary and Singing Tower.


















