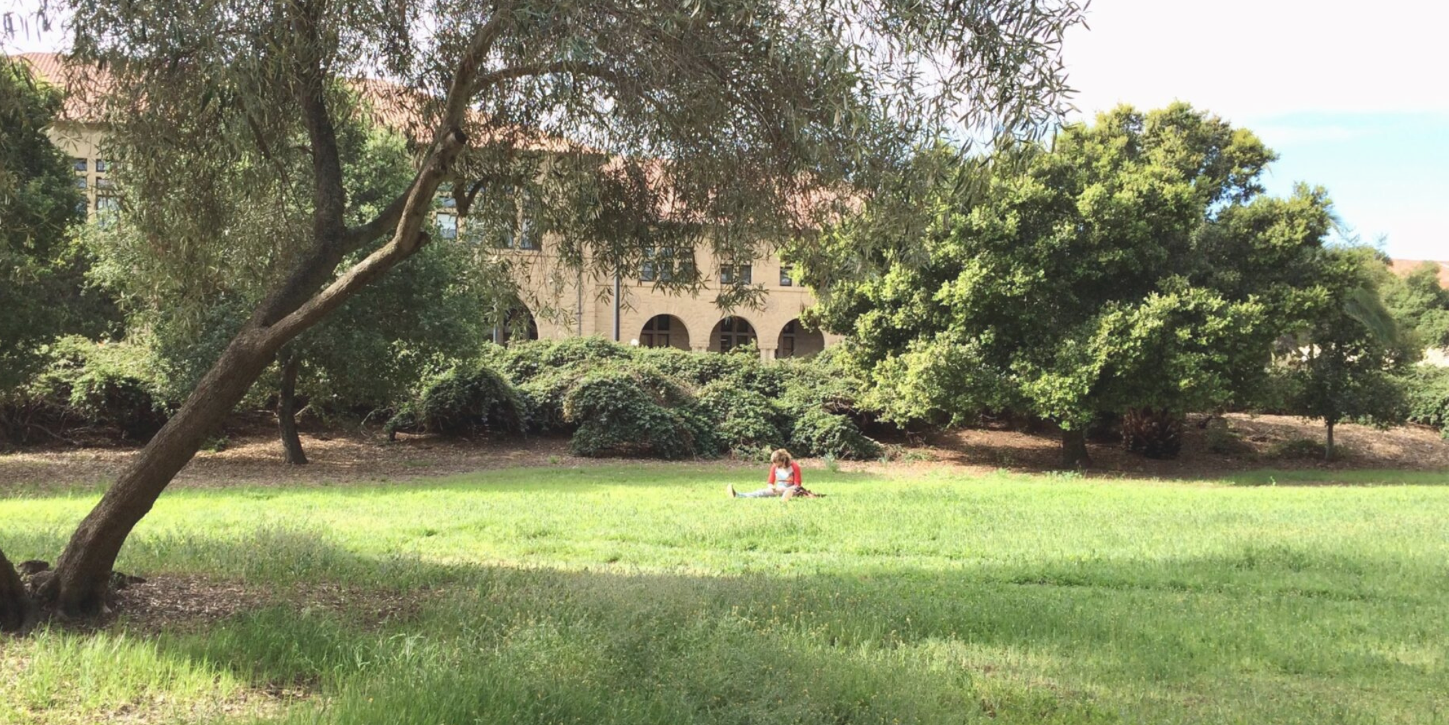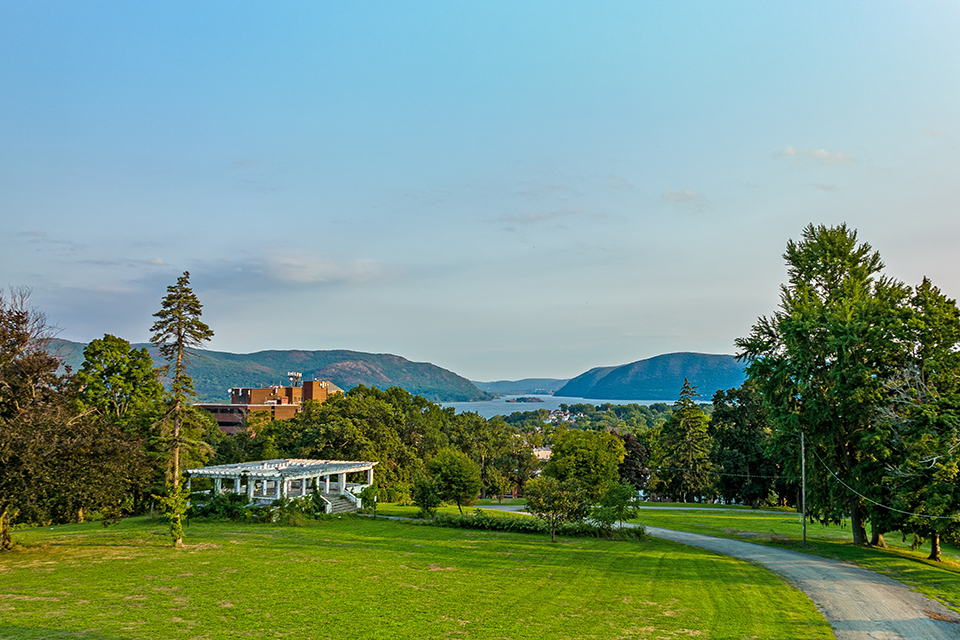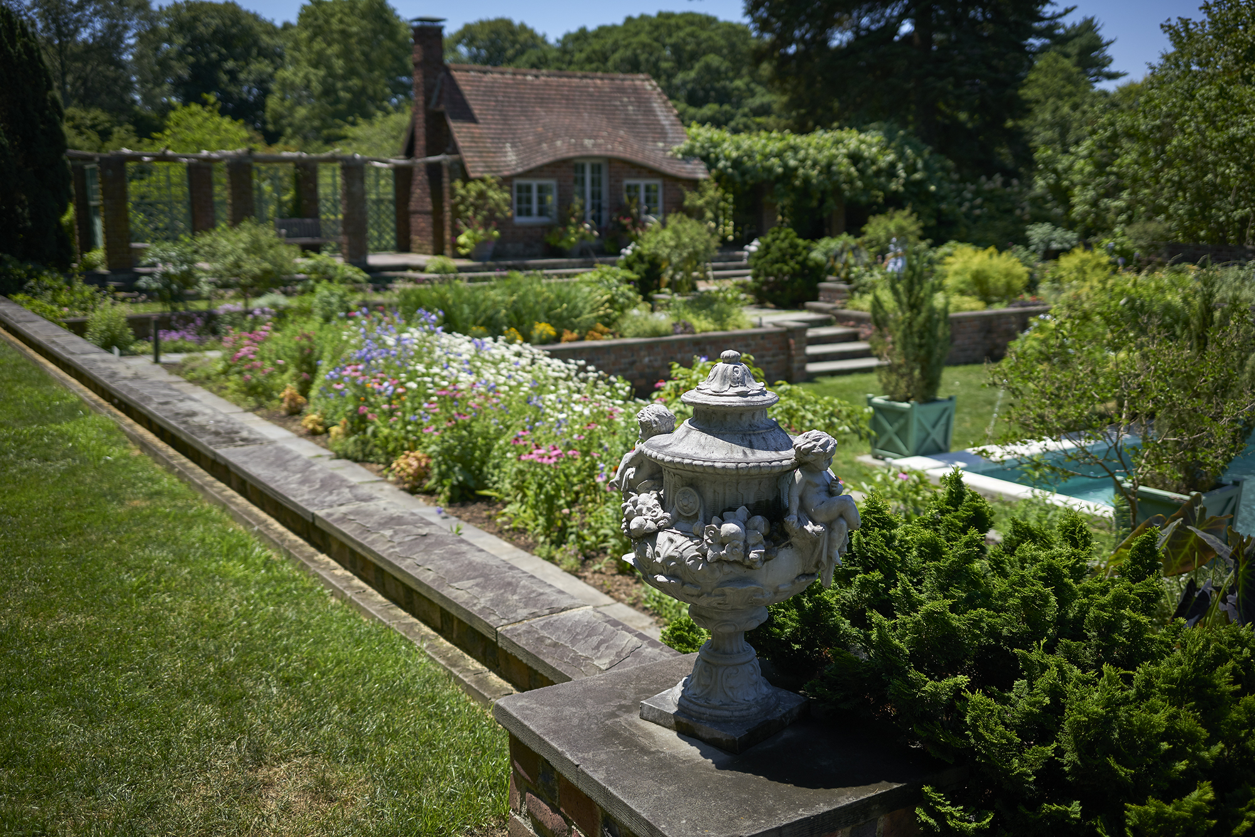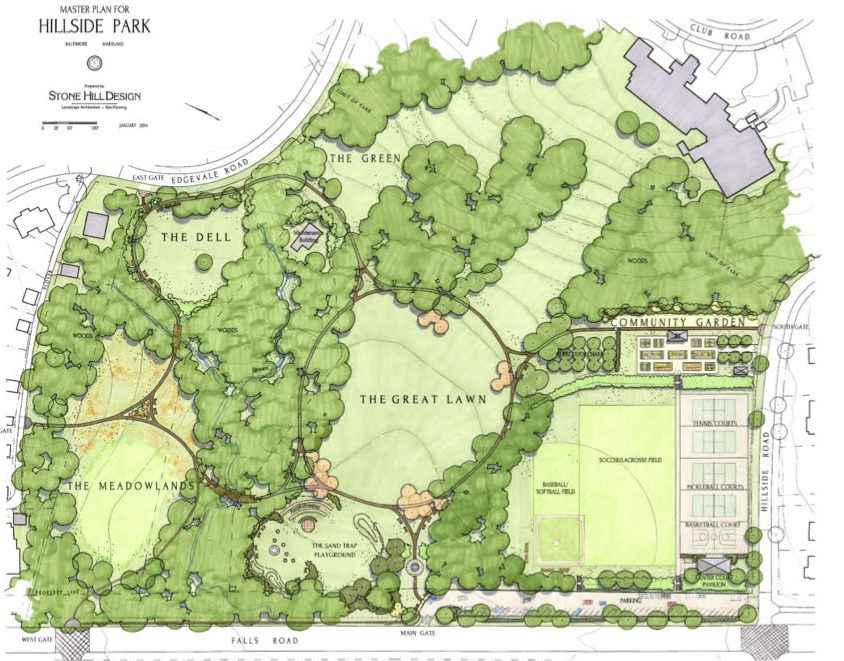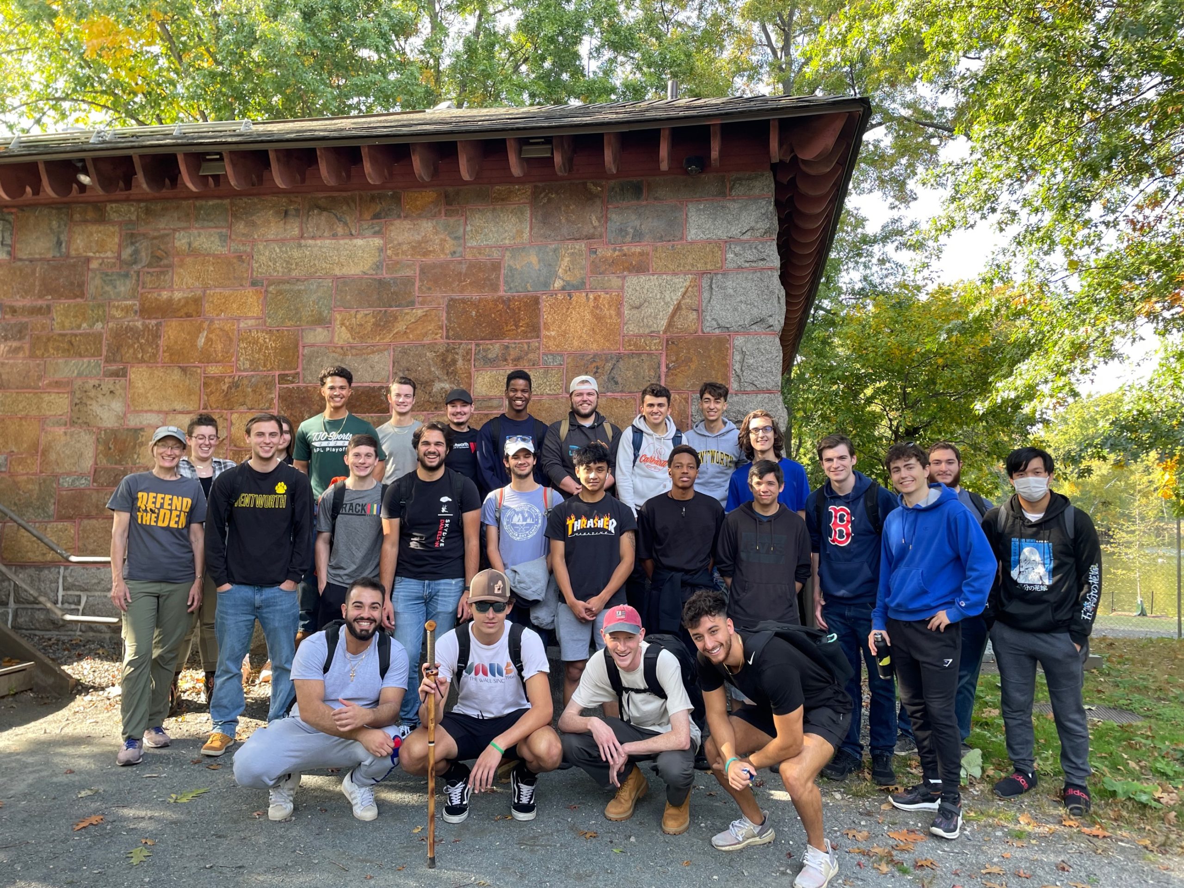
Washington, D.C.
In 1874, Congress passed an act making Olmsted the first landscape architect of the United States Capitol.
About U.S. Capitol Grounds
One of Frederick Law Olmsted, Sr.’s greatest accomplishments is the U.S. Capitol Grounds in Washington, D.C. The 58-acre park was landscaped by Olmsted in an expansive project that was performed from 1874 to 1892.
Olmsted wanted his design to complement and highlight the U.S. Capitol Building and created a natural landscape that incorporated park-like edging, low walls, lamps, careful placement of trees and shrubs and a series of curved walkways that offer attractive views of the U.S. Capitol but do not distract the viewer from the building.
Trees were heavily used in Olmsted’s design to both frame the building and provide shade for visitors. There are about 890 trees surrounding the immediate U.S. Capitol Building and more than 4,200 trees throughout the grounds.
The northern part of the grounds offers a shaded walk among trees, flowers and shrubbery that leads to a small, hexagonal brick structure, named the Summerhouse. It was included in Olmsted’s design in response to complaints that visitors to the U.S. Capitol could not find water or a place to rest on their journey.
More than 140 years later, Olmsted’s design still drives landscaping decisions on the U.S. Capitol Grounds. Today, this urban oasis in the nation’s capital welcomes visitors from all over the world.
Shared Spaces
Spotlight on…the U.S. Capitol GroundsTrinity College
In 1872, Olmsted returned to his hometown of Hartford, CT, to contribute to the planning and design of Trinity College.
Vassar College
Three generations of the Olmsted firm consulted at Vassar.



