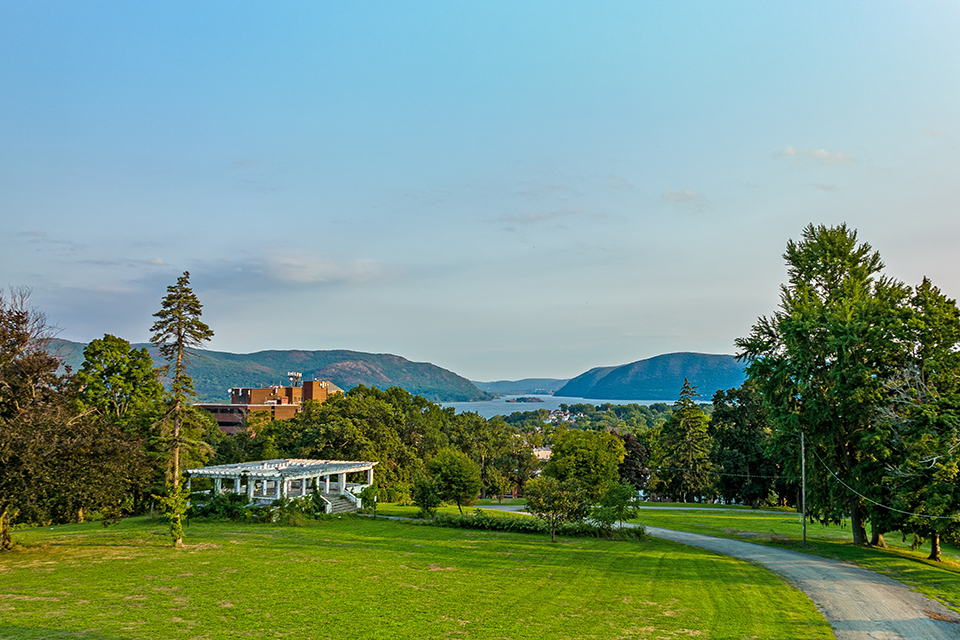
Poughkeepsie, NY
Three generations of the Olmsted firm consulted at Vassar.
About Vassar College
Founded as a women’s college in 1865, Vassar College opened as a single building in a cleared, rural landscape just outside the city of Poughkeepsie. Matthew Vassar’s death in 1868 prompted the college to write to Frederick Law Olmsted, asking if he would “complete a plan for laying out and ornamenting the college grounds with special reference to securing the best location for a statue of the founder.”
Olmsted— alongside partner Calvert Vaux— visited the campus in 1868. What happened after is unknown. College records indicate that Olmsted and Vaux presented a sketch plan for improvements to roads and paths. However, the plan was never found and nothing appears to have been implemented based on it, leaving questions about whether Olmsted had any involvement in the development of the campus.
Three decades later, Vassar once again called on the Olmsted firm to offer advice on campus expansion. With Olmsted newly retired, John Charles Olmsted stepped up to the plate. JCO began work on the campus in 1896, advocating that the central campus be laid out as a growing nucleus of working buildings, with a peripheral zone for residential buildings. His recommendation for a central greensward established the formal, quadrangular core of Vassar’s campus.
When Vassar once again hired the Olmsted firm in the 1920s, Frederick Law Olmsted, Jr. recommended partner Percival Gallagher but warned that the school’s buildings and grounds were “in good deal of a mess.” Gallagher accepted the job in 1929, advising on patterns of circulation to accommodate the automobile, designing landscape around new buildings and providing planting plans for expanding the arboretum, in what would become a fraught 4-year relationship with the college.
In 1933, with Gallagher’s health deteriorating, partner James Frederick Dawson took over the remaining Vassar projects. Dawson served briefly as the final Olmsted consultant to the college.
The Olmsted firm’s recommendations for Vassar, offered at three different points during the college’s history, are visible on the campus grounds today. Most notably, the formal character of central campus remains intact and is protected from further building to preserve the symmetry and quadrangular effect designed by JCO.
In recognition of the Olmsted 200 bicentennial celebration in 2022, Professor Yvonne Elet studied Vassar’s Olmsted roots. Her findings spawned a post on the Vassar Campus History website, The Campus Green exhibition and the article Échelon, Quincunx, Quadrangle.
Shared Spaces
U.S. Capitol Grounds
In 1874, Congress passed an act making Olmsted the first landscape architect of the United States Capitol.
Village of Kohler
Olmsted Brothers created a 50-year master plan for the Village of Kohler in Wisconsin.





















