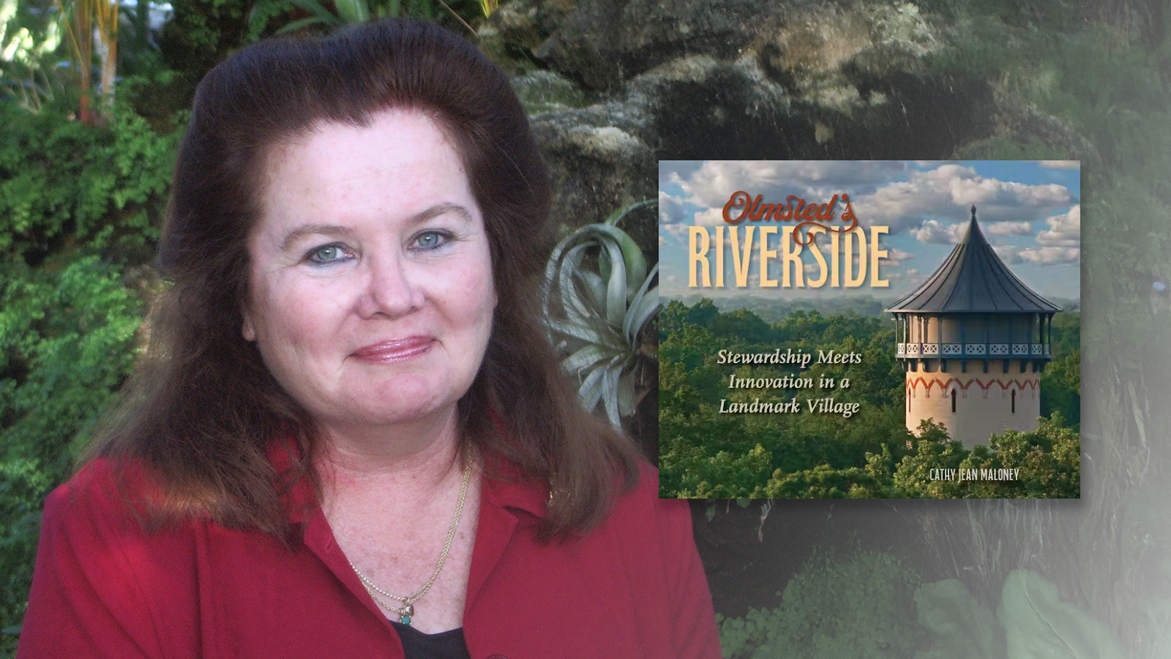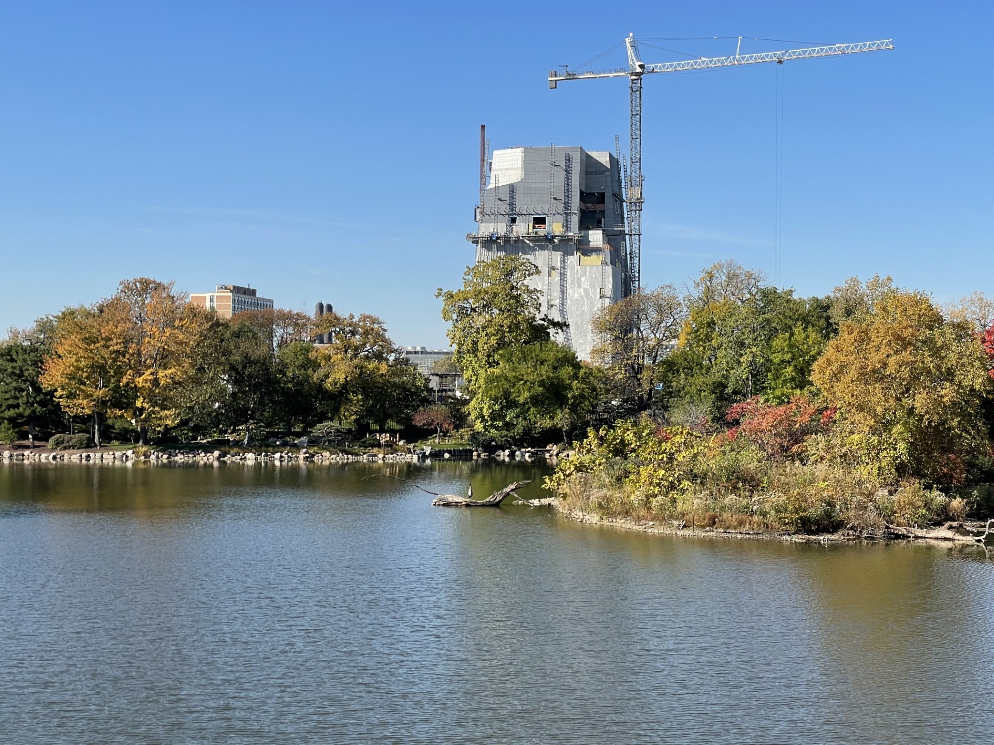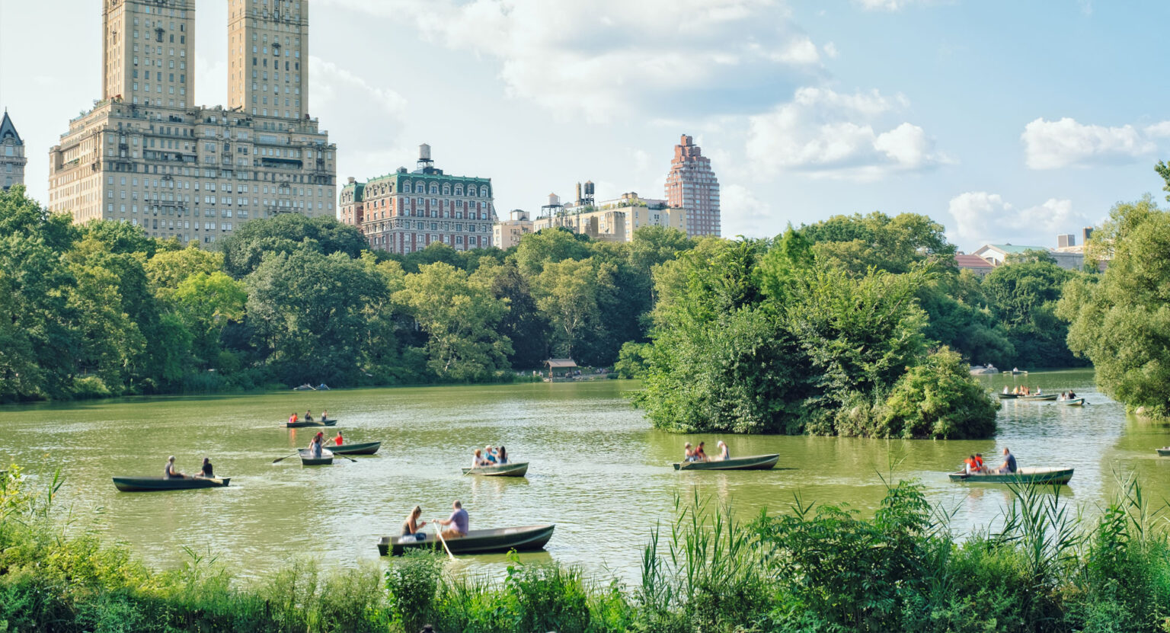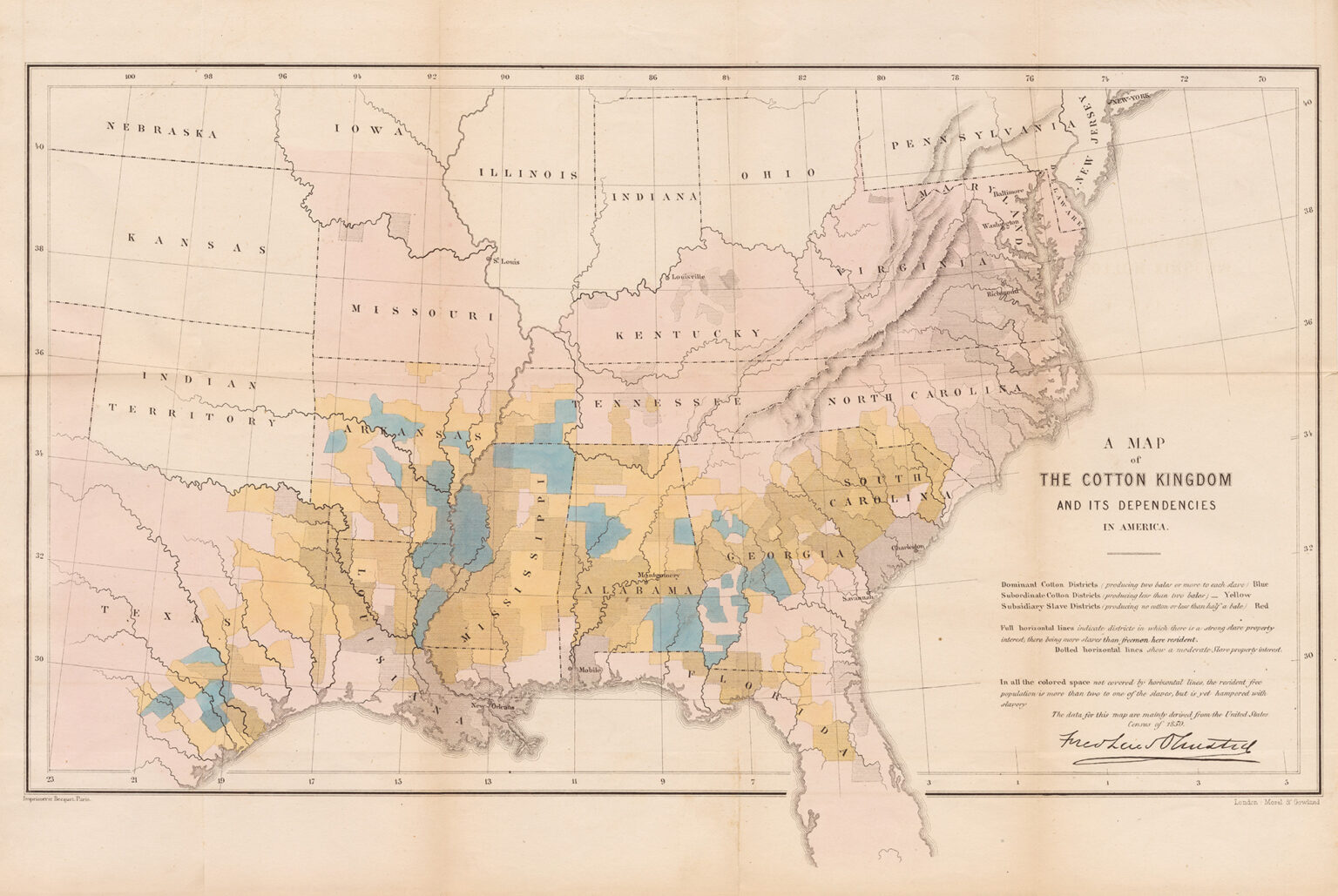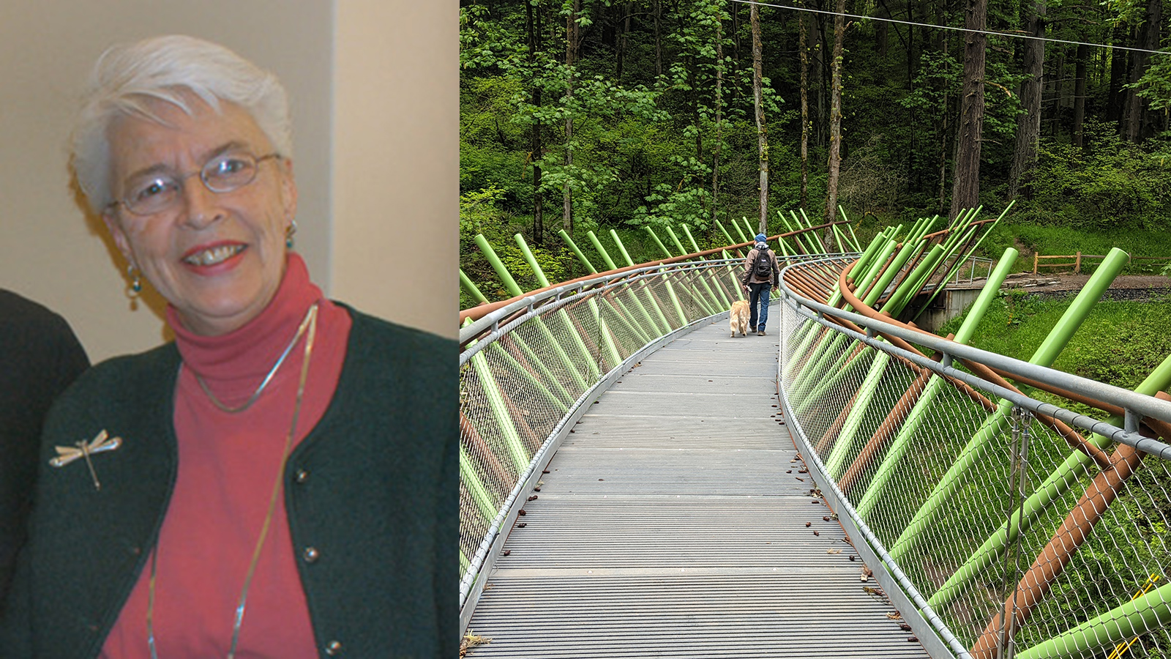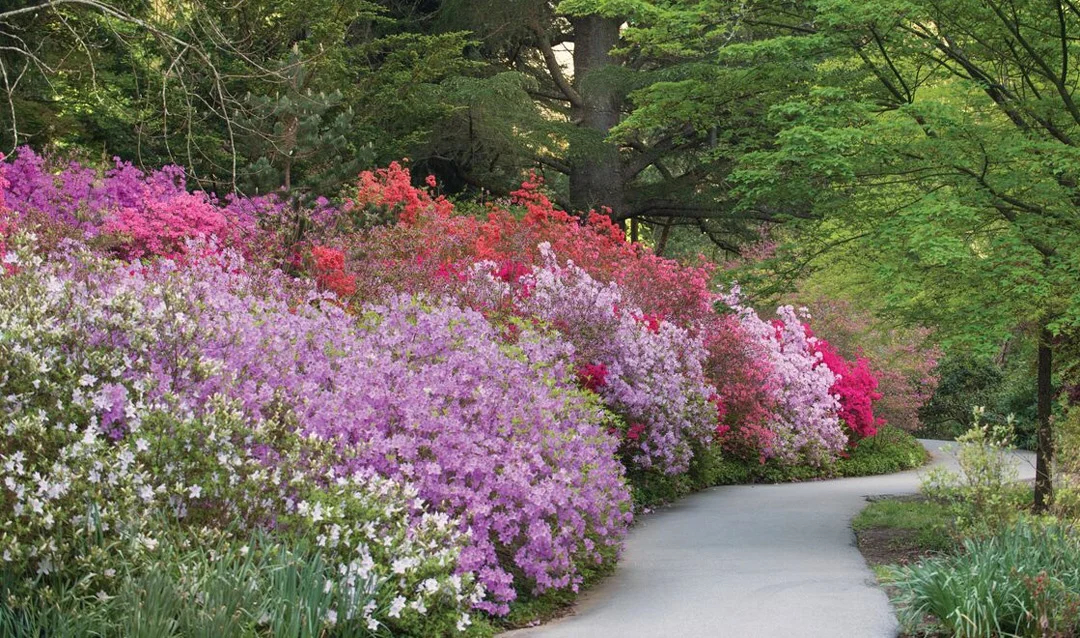
Frederick Law Olmsted, Sr. (1822-1903) is one of my favorite figures in American history. Not only was he the nation’s pre-eminent landscape architect, but he made significant contributions as an author, conservationist, abolitionist, and social reformer. Frederick Law Olmsted and his sons–the Olmsted Brothers–had important ties with Chicago that are often overlooked. At 6:00 p.m., on Wednesday, October 13, 2021, I will be giving a free virtual presentation entitled The Olmsted Legacy in Chicago. Registration is required for this free program, which is offered in conjunction with the Swamps to Parks: Building Chicago’s Public Spaces exhibit at the Harold Washington Library and co-sponsored by the Chicago Architecture Center.

In honor of the 200th anniversary of Frederick Law Olmsted’s birth in 2022, a national initiative called Olmsted200, is now underway. Along with the October 13 presentation, the Chicago Architecture Center has created a virtual Olmsted Trail as part of Open House Chicago 2021 which begins October 16. I am happy to report that these are among the first of several local programs celebrating Olmsted’s contributions to Chicago. Thanks to the Terra Foundation for American Art, in 2022, the Hyde Park Historical Society is sponsoring an Olmsted in Chicago series that will be free and open to the public. These programs will be presented as part of Art Design Chicago Now, a Terra Foundation for American Art initiative that amplifies the voices of Chicago’s diverse creatives, past and present, and explores the essential role they play in shaping the now.

R: Now photo by Duane Savage, Washington Park Camera Club, 2021.

The 2021- 2022 Olmsted in Chicago series will include a Then and Now: South Parks: Photo Essay by the Washington Park Camera Club, the oldest predominantly African American camera club in the Chicago area; six park walking tours that I will lead next summer; and a webinar that will take place next fall to explore the past, present, and future of the Olmsted parks in Chicago. I will keep you posted as these programs become available to the public. In honor of all of these exciting offerings, I’d like to share a few highlights from my virtual program.
During the late 1860s, park advocates who sought to remedy Chicago’s dearth of parkland took inspiration from Olmsted & Vaux’s Central Park in New York City. The pair had submitted the Greensward Plan, the winning submittal in a late 1850s competition to design the New York park and, a decade later, major improvements were well underway to complete the 840-acre landscape. In April, 1867, when a South Side parks bill was up for popular vote, a letter to the editor of the Chicago Tribune implored South Siders to support this effort to create “a great ‘Central Park’ for the metropolis of the Northwest.” Two years later, parks’ legislation was finally approved, spurring the formation of the South Park Commission, a five-member board empowered to create and manage the proposed 1,055-acre park.

Chicago’s South Park Commissioners believed it imperative to have Olmsted & Vaux create their park. In May of 1869, Frederick Law Olmsted was in the Chicago area, so he toured the park site and began to consider its design. That October, Olmsted & Vaux quoted a fee of $4,000 for the project (a figure roughly equivalent to $80,000 today). After some hesitation, the commissioners agreed.


Olmsted and Vaux were not exactly enamored with the natural conditions of the South Park site. In the 1871 Report Accompanying the Laying out of South Park, they explained that the “first obvious defect of the site is that of its flatness. That this is to be regretted is undeniable.” But the pair was known for adapting to site conditions. And so, for the Western Division (Washington Park), they envisioned the South Open Ground, a “large meadowy ground of an open, free, and tranquil character.” They considered this landscape feature an “element of interest that should be placed first, if possible, in the park of any great city,” to provide “an antithesis to its bustling, paved, walled-in streets.” As recommended by the landscape architects, the pastoral character of the park was enhanced by sheep grazing in the meadow.
Olmsted & Vaux considered conditions for the Eastern Division (Jackson Park) particularly “forbidding,” with sand bars, boggy swales, and ridges covered by “vegetable mold.” But they believed that Lake Michigan was the “…one object of scenery near Chicago of special grandeur or sublimity,” so they used the lake as the guiding theme for their plan. They believed that the Eastern Division could be an ideal place for boating. So, they created a scheme in which boats could enter from Lake Michigan, navigate through a series of lagoons edged by lushly planted islands and peninsulas, and then flow down a grand canal that would extend along the center of the Midway Plaisance. This canal was meant to connect to a small artificial lake in Washington Park called The Mere.

In 1890, Olmsted came back to Chicago to collaborate on plans for the World’s Columbian Exposition. By this time, much of Washington Park had been completed, but only a small portion of Jackson Park’s landscape had been improved. Olmsted and his young associate, Henry Codman, worked with architects Burnham & Root to develop a new plan that would transform Jackson Park into the fairgrounds. Like the original plan for South Park, the layout for the 1893 World’s Fair relied on an interconnected system of waterways with islands and peninsulas. (The Wooded Island, first envisioned as a peninsula, became the centerpiece.)


In an 1893 Inland Architect article, Olmsted explained that on “…a crude plot, on a large scale,” he and the other three designers determined: “That there should be a great architectural court with a body of water therein; that this court should serve as a suitably dignified and impressive entrance-hall to the Exposition, and that visitors arriving by train or boat should all pass through it; that there should be a formal canal leading northward from this court to a series of broader waters of a lagoon character, by which nearly the entire site would be penetrated, so that the principal Exposition buildings would each have a water as well as land frontage, and would be approachable by boats.” Millions of visitors were dazzled by the White City landscape during the fair’s six-month duration in 1893.
Olmsted’s sons, John Charles, and Frederick Jr., who had both worked on the landscape for the World’s Columbian Exposition, were also involved in creating new plans to return the Jackson Park fairgrounds back to useable parkland in 1894-1895. By then John Charles Olmsted was a senior partner, and the firm was called Olmsted, Olmsted & Eliot. (Frederick Law Olmsted, Jr., became a full-time member of the firm after he completed his degree at Harvard University in 1894.)

Olmsted had always considered Jackson and Washington Parks, and the Midway Plaisance, as a single composition and he and his sons sought to unify these three landscapes in their post-Fair work. They believed that completing the Midway canal would help achieve this goal. On June 3, 1894, the Chicago Tribune suggested that when built, the Midway canal would “astound Venetians and the habitué of the Bois will be made envious in his admiration.” The South Park Commissioners approved the plan for the waterway, and laborers began digging a three-foot-deep trench down the center of the Midway as an initial phase of construction during the summer of 1894. The commissioners later decided that completing the work would be too expensive, however, so they abandoned the project, and the trench remains in the center of the Midway Plaisance to this day.

After Frederick Law Olmsted’s death in 1903, the South Park Commission hired the Olmsted Brothers to design a revolutionary system of neighborhood parks that would provide open space and social services to the overcrowded tenement districts within their taxing jurisdiction. Although the innovative system completely changed the way parks throughout the nation were programmed, the commissioners wanted the design of these spaces to include features that were characteristic of Washington and Jackson Parks. Although the Olmsted Brothers had proposed a formal design with a hard-edged canal for 60-acre Sherman Park, the commissioners convinced them to revise their plans. Somewhat reminiscent of Jackson and Washington Parks, in its final scheme, Sherman Park featured a meandering waterway that looped around a large island with a meadow of ballfields.

If you would like to attend the Olmsted Legacy in Chicago program on October 13, please register soon. And don’t forget to check the Olmsted200 calendar for virtual and in-person events that will be taking place across the country between now and the end of 2022 to celebrate the contributions of the remarkable Olmsted family.
This blog was originally posted here.




