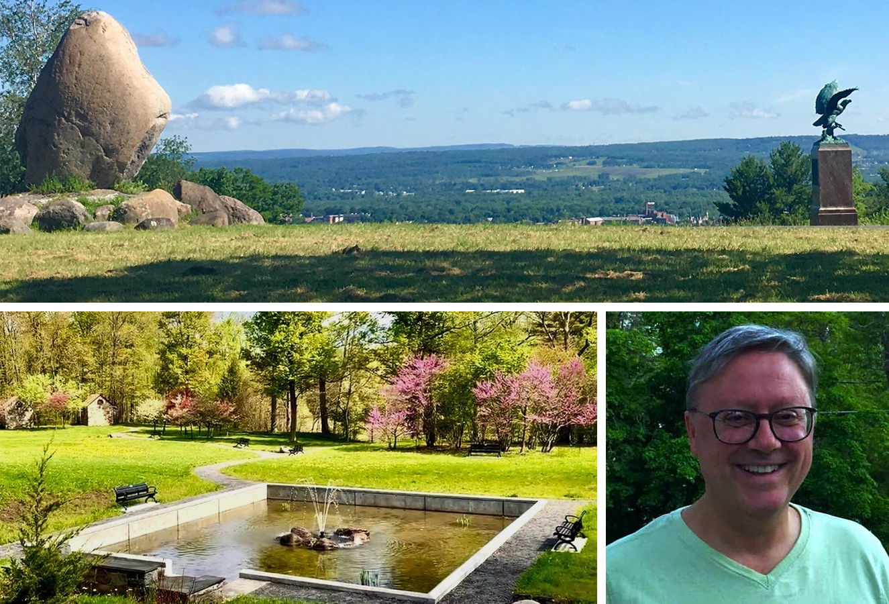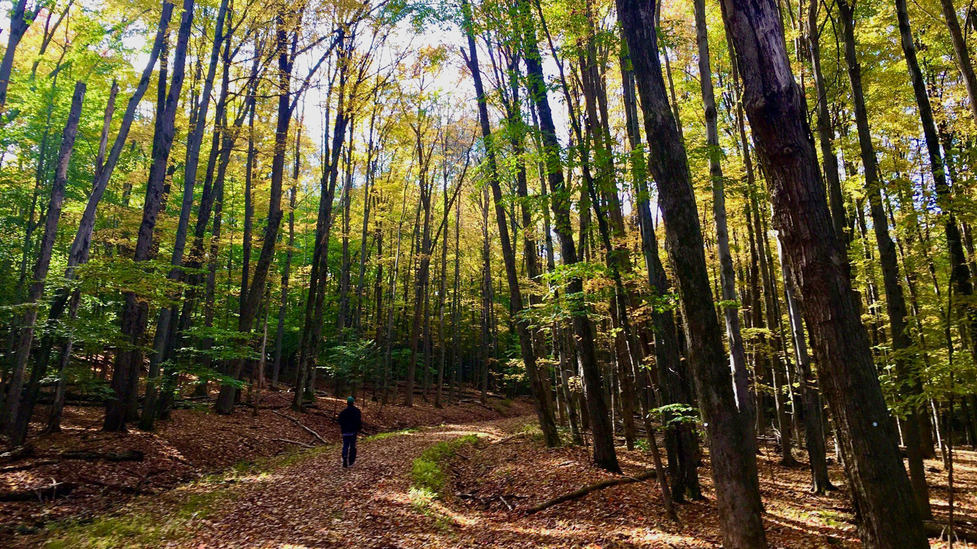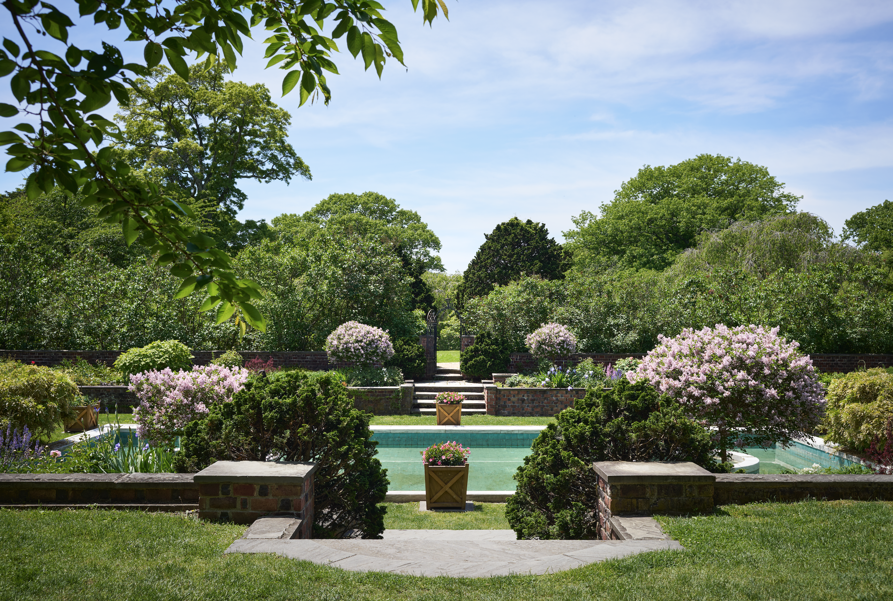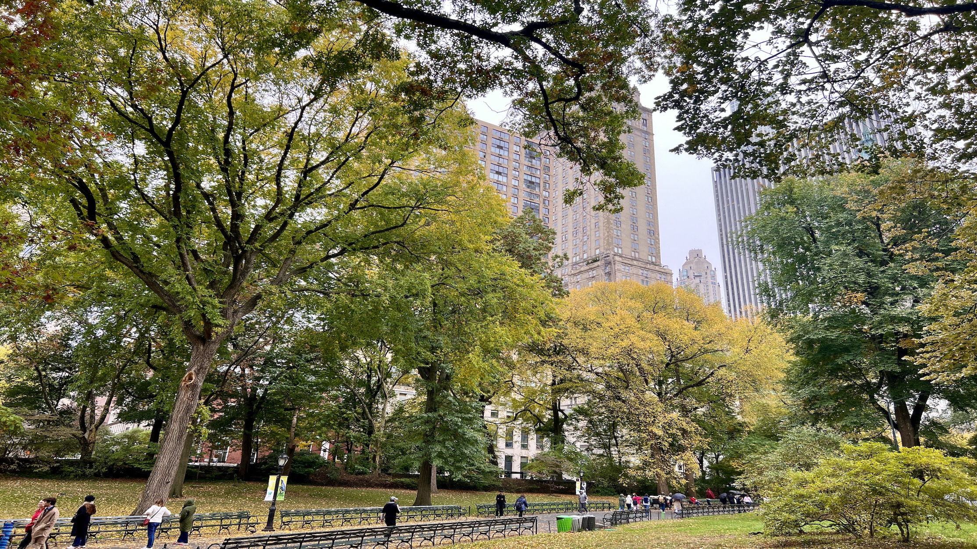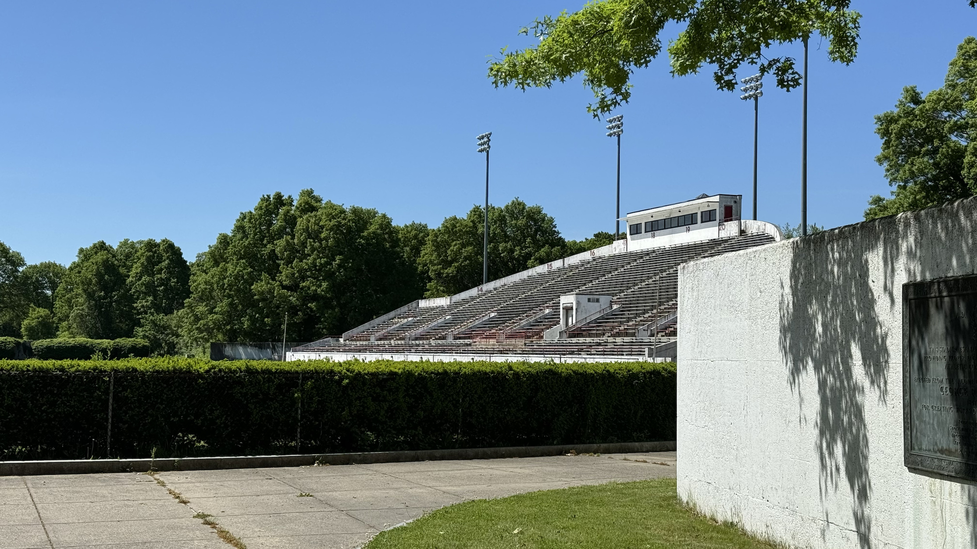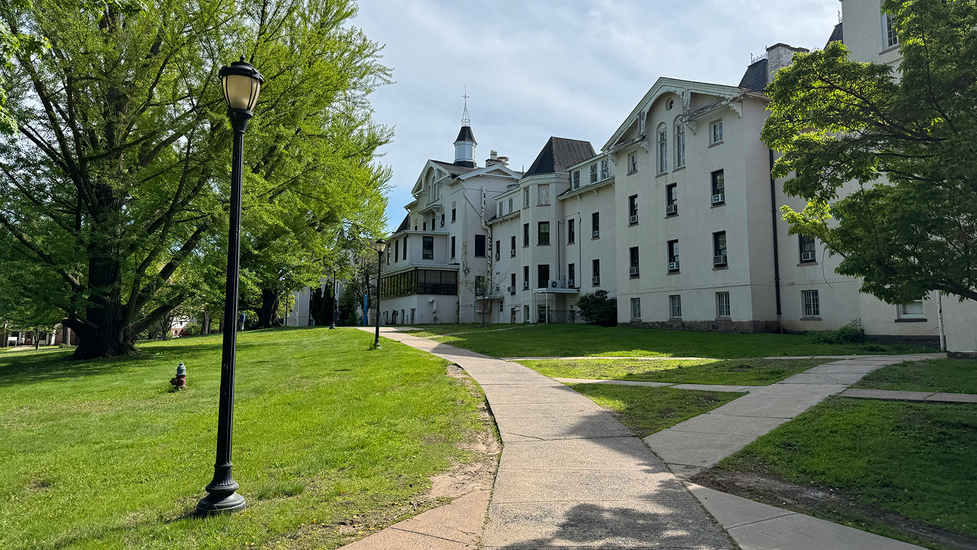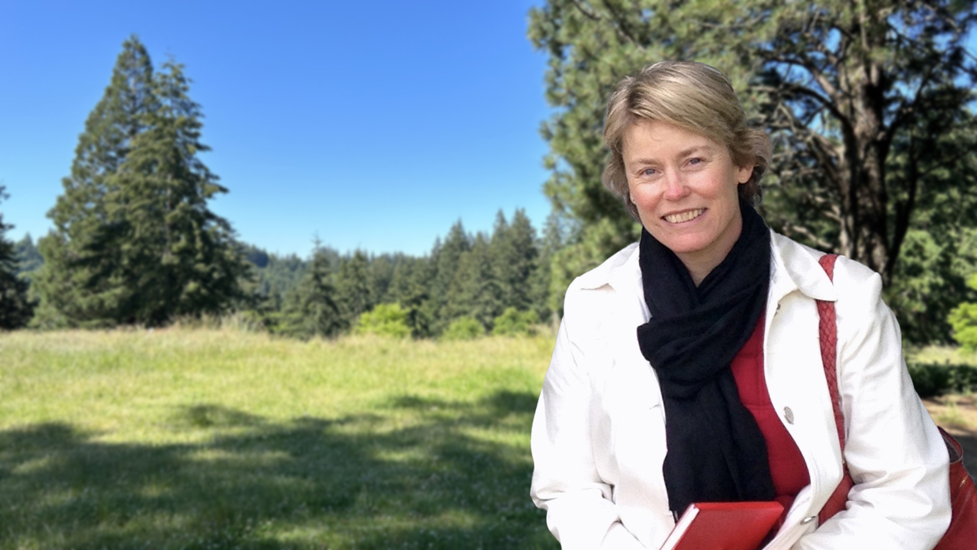
Wally Lowery knew an opportunity when he saw one.
Working in the licensing department for the City of Troy had its perks, and for a college upperclassman working on a double degree, one of those perks was access to primary sources.
The year was 1993, and Lowery was working on a double degree in psychology and anthropology at Troy State University. That year, he’d split his time between college classes in the morning and working at City Hall in the afternoon, and his historical anthropology course was consuming his mind. A major research project about historic maps loomed large as the semester wore on, so when Lowery heard the nearby armory might be filled with old maps and official documents, he couldn’t resist approaching his boss.
Then-Troy Mayor Jimmy Lunsford shrugged and gave Lowery his blessing to rummage through the old building, but he warned him that it wouldn’t be easy finding things.
Lowery, though, beamed like a kid in a candy store and promptly went to work. Sorting through a mixture of trash, historical curiosities and, mostly, old Christmas decorations, Lowery finally reached a large filing cabinet that just wouldn’t open.
“I found a cabinet that was double-locked,” Lowery said. “I wasn’t going to let that stop me, though. I went and got a crowbar, and I used it to cram that thing open, and once I did, I saw there were all types of maps in it.”
He felt he just hit the jackpot for his project.
“It was a neat find, like a treasure hunt,” Lowery said. “I found all kinds of cool things in there, but at the time, I really did not know what I had.”
At first, it seemed he’d found a map, drawn on hemp paper, of the city’s sewer line.
However, wrapped inside that hemp map was another map — the original Olmsted Brothers design for the Troy Campus, drawn by architect James Dawson.

Of course, to a college student, that didn’t necessarily mean anything at the time.
The first thing Lowery did with this historic document? Take it back to his Sigma Alpha Epsilon fraternity house.
“I didn’t think anything about it at the time,” he said. “I took it back to the fraternity house and had it hanging in my room for a couple weeks. I even accidentally spilled a little beer on it, unfortunately.”
A conversation with his anthropology professor, the late Mack Brooms, made Lowery realize he may have something special.
“The credit goes to Mack Brooms,” Lowery said. “He said to me, ‘This is a really important map.’ He said, ‘It needs to be preserved. Please don’t throw it away.’ He actually even helped me call the Library of Congress. We didn’t have the internet then, so that was the only way we knew to get information. The Olmsted firm in Massachusetts knew of the map’s existence but did not have a copy of the original. They were somewhat perplexed when I told them I did.”
After some time, he realized the importance of his finding, and he decided to give it to another Troy State professor, Dr. Robert Pullen, who was serving as chair of the Criminal Justice Department at the time.
“The map actually ended up in my office,” said Pullen, who later became Dean of Arts and Sciences. “It stayed there on my wall probably five years. One day I just happened to be looking at it, and I saw Olmsted Brothers at the bottom. I knew that was pretty important, and I could see that some of the plan had actually been followed. The Quad in front of Pace Hall had been done according to the plan, with big magnolias and such, but I saw that the main Quad had not been done the way they envisioned it.”

Pullen took the map to Associate Vice Chancellor for Development Dr. Jean Laliberte, and eventually it came across the radar of Chancellor Dr. Jack Hawkins, Jr., who found himself in a similar position to the one Edward M. Shackelford had found himself in nearly a century earlier — seeking ways to make Troy more beautiful.
Troy State alumnus Earl Johnson had approached Hawkins and the National Alumni Association with an idea to create a new focal point for campus by redesigning the Quad in front of what was then Bibb Graves Hall (now John Robert Lewis Hall).
When the Olmsted plans were brought to Hawkins’ attention, it became readily apparent that the legendary firm had the right idea from the get-go.
“When the plans were first rediscovered, I was pleased to see an important part of Troy University history unearthed,” Hawkins said. “At the same time, we were taking steps to revitalize our Quad. Mayor Earl Johnson of Andalusia, a loyal alumnus and supporter, reached out to me about an overhaul of the Quad featuring a Trojan Warrior statue created by another Covington County alumnus, Larry Strickland. The statue would serve as a focal point for campus, much like Harvard Yard or Denny Chimes in Tuscaloosa. The Olmsted design perfectly complemented this vision.”

The Olmsted Brothers concept, which emphasized a warm inviting space for people to gather on campus, culminated in 2004 with the unveiling of the new Quad. With the iconic Trojan fountain as a focal point, today the Quad is a favorite site for students to gather and socialize, and a popular spot for photographs throughout the year, but especially on graduation days.
Pullen remembers having mixed emotions the day the new Quad was officially unveiled.
The 30-year-old trees Shackelford wrote about in his first letter to Olmsted Brothers were more than 100 years old when they were taken down and replaced as part of the new Quad design.
But the progress was necessary in his eyes, and for him, the ties to the past made the project worthwhile.
“An unfortunate casualty of that process was a grove of 100-year-old pecan trees that were on the Quad, and I sort of felt guilty bringing about their demise,” Pullen admitted. “In the end, I think the history was worth the loss of those pecan trees, and I think our campus is better for it.”

Lowery looks back at his unlikely discovery with a sense of wonder and a little bit of pride.
“It was such an unlikely scenario that this map had survived in such good condition,” he said. “If it hadn’t been wrapped in that hemp map, it probably wouldn’t have made it.”
Today, the redesigned Quad continues to serve as TROY’s centerpiece, a meeting place for students and visitors to enjoy the campus’ natural beauty and the learning atmosphere Frederick Law Olmsted envisioned when he began designing college campuses in the 19th century.
“We say without reservation we have the most beautiful campus in Alabama, and I believe the Olmsted Brothers would agree,” Hawkins said. “It took several decades for their vision and design to reach full fruition, but I would hope they would be pleased with our execution of their plans.”
This is the final part of a three part story. The first part can be read here.
This story was originally published on December 21, 2022 in Troy Today, the official blog of the university and is reproduced here with the university’s permission.




