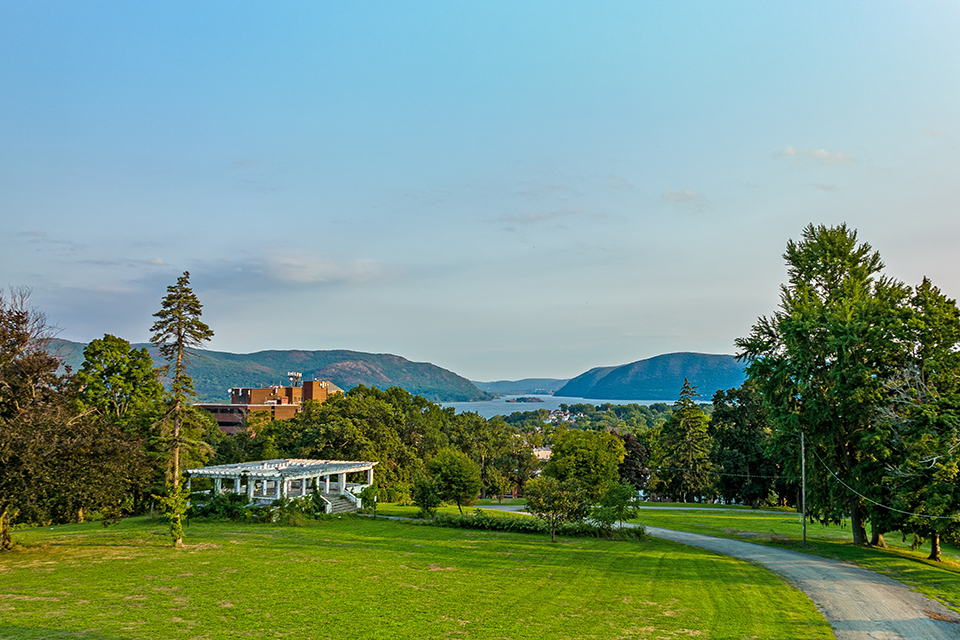Olmsted & the Olmsted Firm
Grand Plans: TROY steps towards the future
This is the second in a three-part series exploring the development of Troy University’s campus and its ties to the renowned landscape architecture firm the Olmsted Brothers, responsible for some of the most iconic public spaces in America.
Greg Phillips
January 11, 2023













